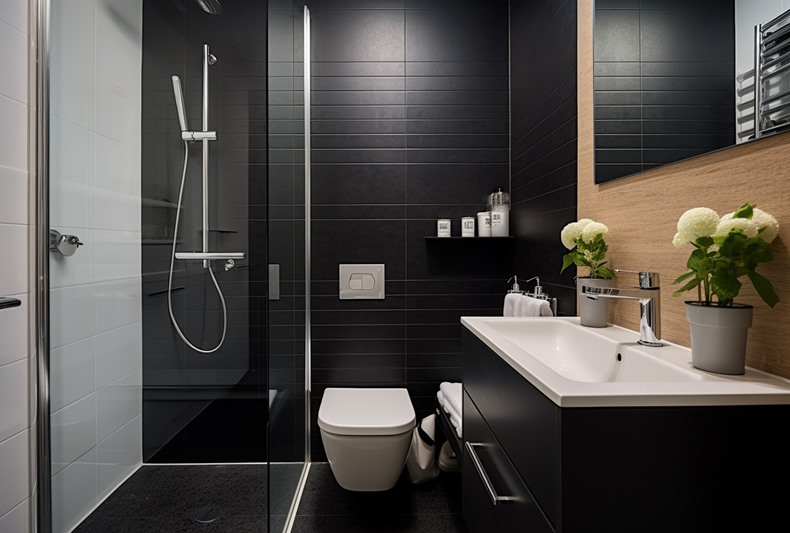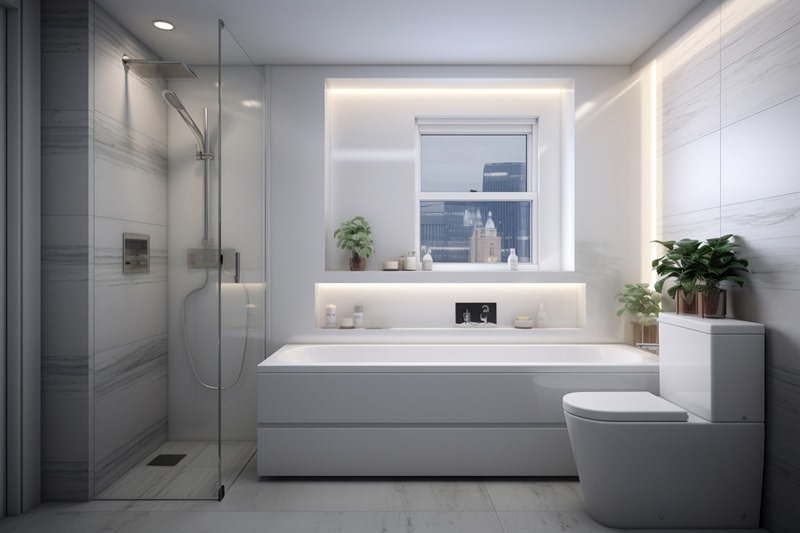What you need to know about shower cabins and their sizes
The shower cabin is one of the popular plumbing designs. A wide selection of models allows you to select solutions for both large and small areas. The size of the shower stall is the main criterion for the correct division of bathroom space. In this article, we will look at the different shapes and sizes of shower cabins and how to use them in limited spaces.
Popular shapes of shower cabins and their sizes
Shower cabins vary in shape and size. The shape of the structure affects the installation location of the cabin – installation of the product in a corner, against a wall or in a free location.
There are several popular forms of shower designs, and below we will look at each of them.

Corner models come in open and closed types. The most compact models are open showers.
- the form of a quarter circle – such cabins are available in sizes from 80×80 cm to 150×150 cm. The length of the rear wall is from 90 to 140 cm;
- polyhedron form – such showers are produced in the form of pentagons with parallel rear walls and a trapezoidal front part. The popular sizes are from 80×80 cm to 100×120 cm.
Corner cabins without a back wall are smaller in size, from 70×70 cm to 100×100 cm. The height of the structures does not exceed 200 cm. The minimum parameters of closed hydroboxes do not exceed 90×90 cm.
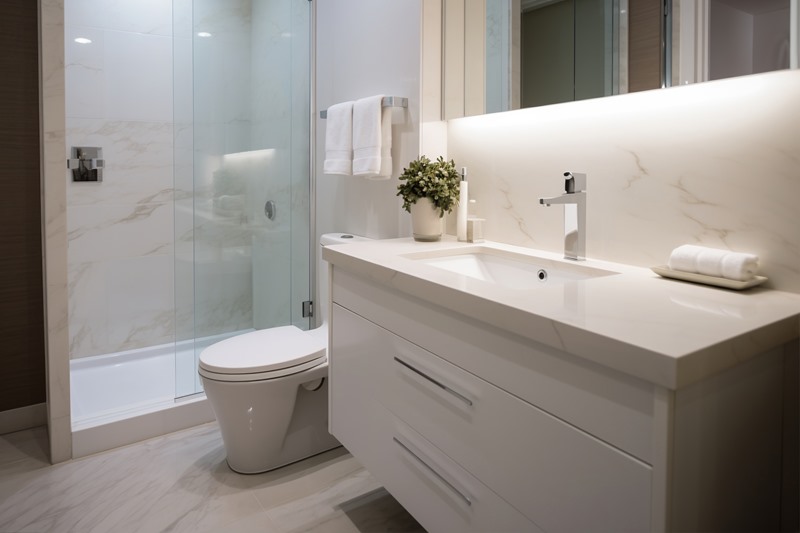
The rectangular shower is available in a traditional shape or with a radius corner. The product has a back wall and can be installed along a wall or in a corner.
Standard product sizes range from 70×90 cm to 90×170 cm. Universal cabins allow you to combine bathing and showering.
Rectangular cabins with a radius angle are the same as the dimensions of traditional products. The size range also includes non-standard options 76×122 cm, 85×110 cm and 85×130 cm.
The height of open rectangular showers is 1.9 m or more. The height of closed models does not exceed 2.35 m. The largest shower cabins have a height of 2.4 m and are installed complete with a bathtub.
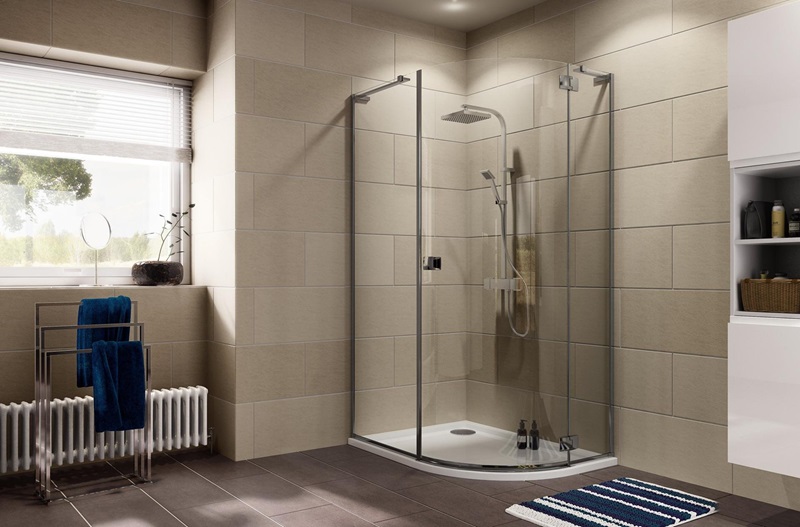
- semicircular shower cabins – equipped with a radius wall and one straight back wall with or without a panel. Typical dimensions of radius structures are identical to the parameters of models in the form of a quarter circle;
- round or cylindrical cabins – the design dimensions are standard and are 90, 100 and 120 cm in diameter.
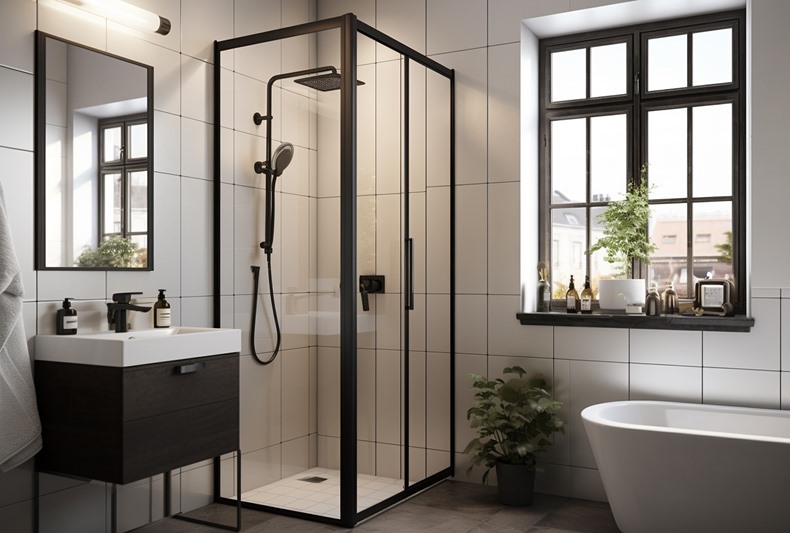
The minimum size of square cabins is 70×70 cm. There are only 3 standard sizes with sides of 80, 90 and 100 cm. Such products are recommended for installation when free space is severely limited.
Square shower cabins with swing doors are installed if there is a space 1.5 times the width of the door leaf.
Features and types of application of shower cabins
Semicircular models are installed on a low tray with a height of 10 to 15 cm. Products in the form of a quarter circle are mounted in a corner, and are additionally equipped with sliding doors from 70 to 90 cm. Sliding shower partitions protect the bathroom from splashes when taking water treatments.
Corner showers are optimal for placement in small bathrooms, as well as in baths and saunas. Thanks to this choice, you will be able to make the most of the space for arranging furniture and installing plumbing.
Square shower cabins are a universal option that is perfect for small bathrooms. Such models will effectively save space and leave room for placing other items.
Rectangular showers fit perfectly into narrow, elongated bathrooms. Such products take up exactly as much space as is necessary to accommodate square structures.
If you choose the option to take a bath, then it is better to order an open product with an incomplete set of walls. The cost of a rectangular shower is lower than a full-fledged cabin.
Multifaceted showers are the best option for installation in the corner of small bathrooms. This shape allows the products to be installed with hinged or sliding doors. You can also place multifaceted hydroboxes against a wall or in a furnished niche.
Additionally, the products are equipped with a low (from 40 to 60 cm) or deep (from 10 to 15 cm) tray. If the bathroom area allows, then a 70 cm long bathtub is included with the cabin.
Round cabins can be installed anywhere, even in the middle of the room, provided that hidden plumbing connections are installed. In small bathrooms, cylindrical models fit perfectly in the corner, giving the room an unusual and stylish look.
It is recommended to choose the location of the shower cabin before starting the renovation. This will help to plan the location and installation of the sewer system.
- sewer pipes are laid with a vertical slope of at least 2%;
- the length of the pipe connecting the cabin and the sewerage system should not exceed 3 m for pipes with a diameter of 50 mm and 5 m for pipes with a diameter of 70 mm.
To avoid problems with clogged drainage pipes and slow drainage of water, it is necessary to increase the diameter of the pipe connection by one dimension.
When placing a shower in a small bathroom, it is important to take into account every inch of available space as you need to accommodate other items and equipment.
